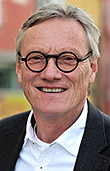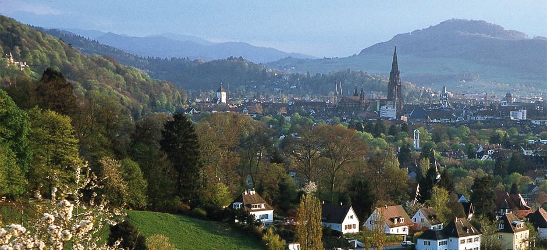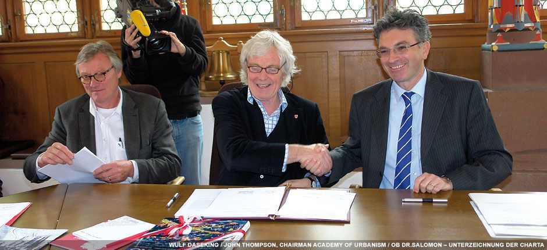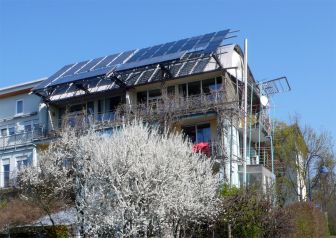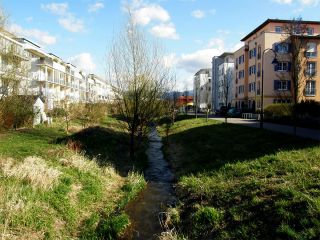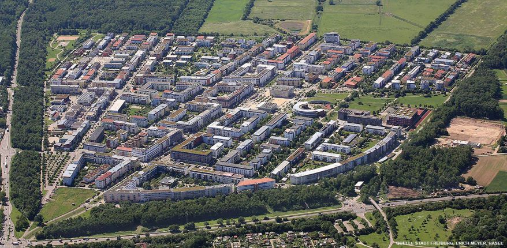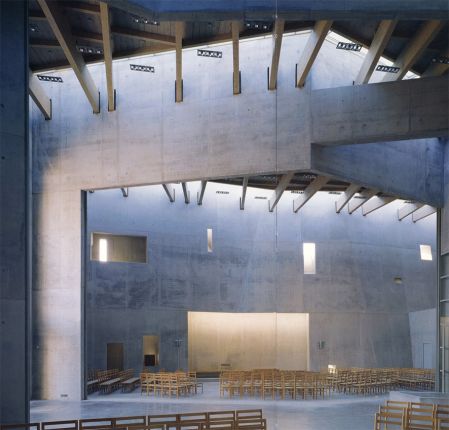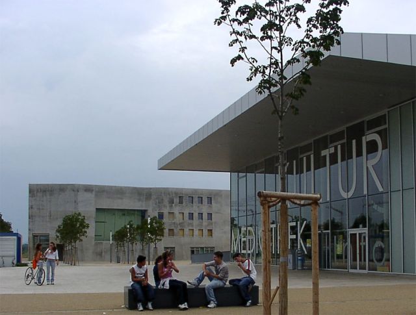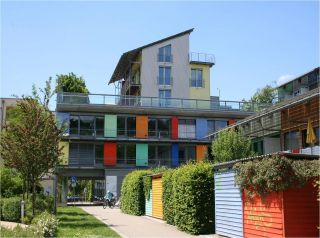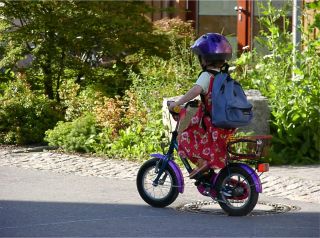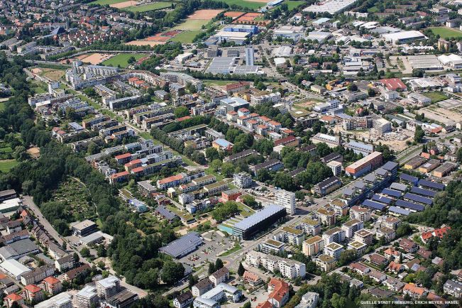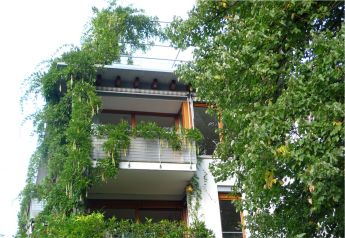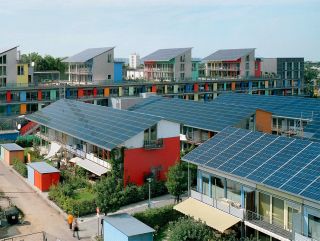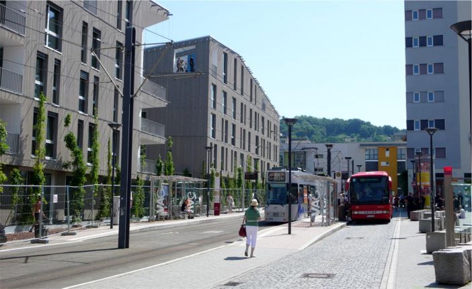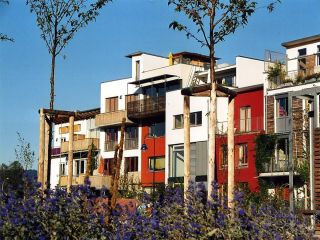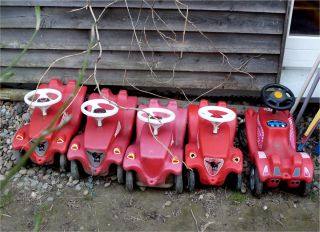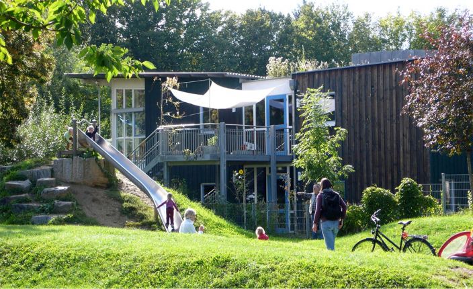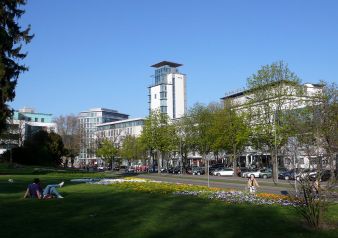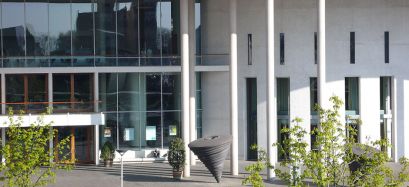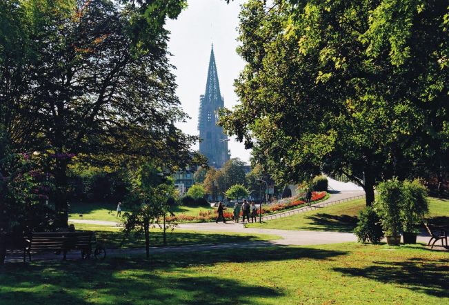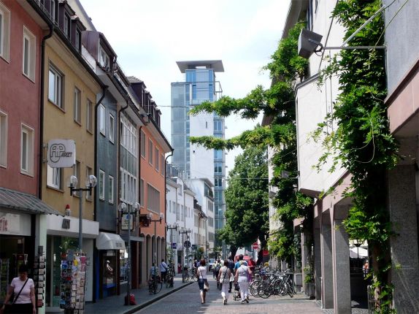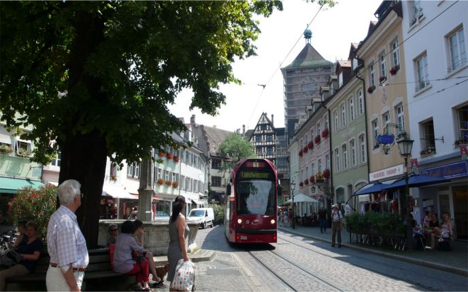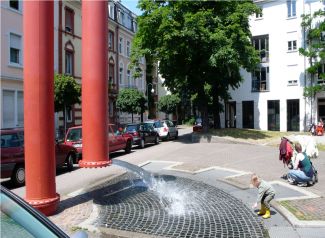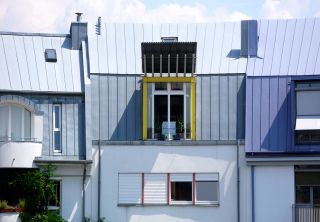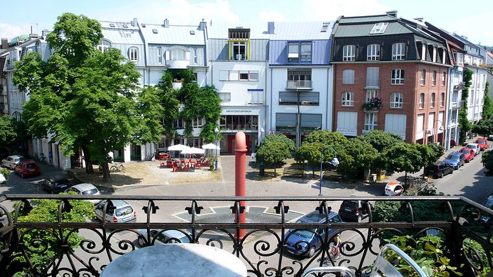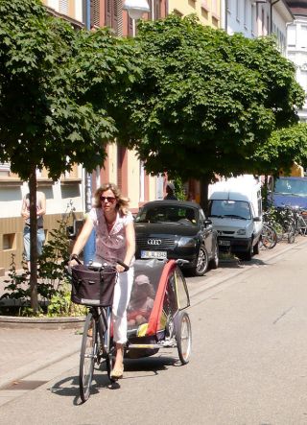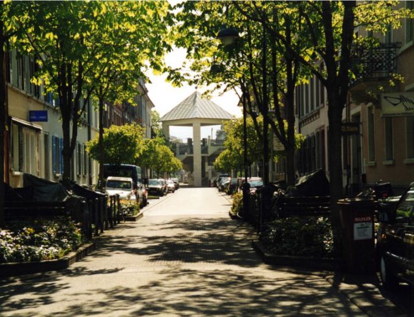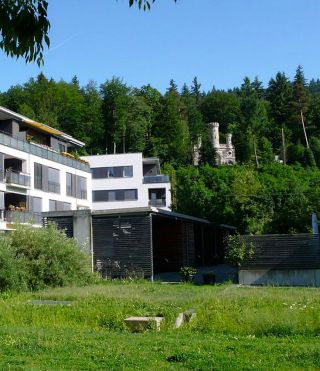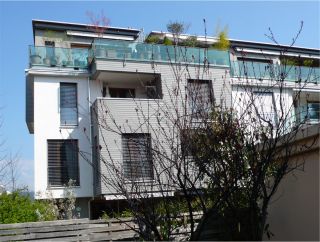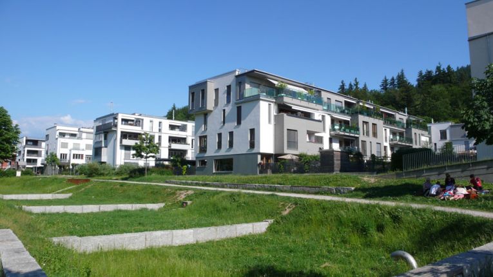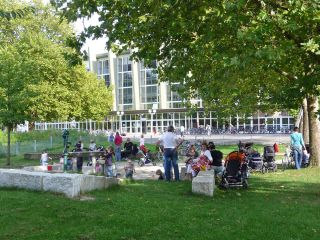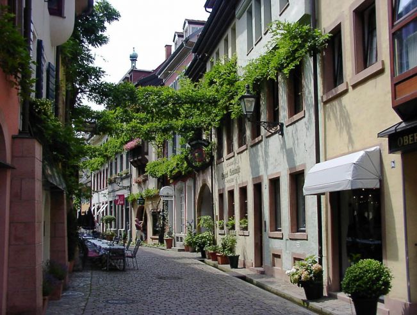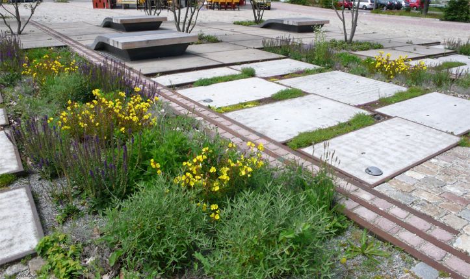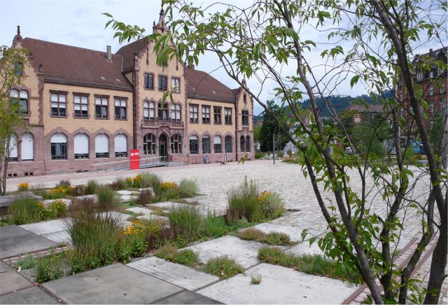After sustaining considerable wartime destruction in 1944, Freiburg’s city centre was rebuilt chiefly during the 1950s and 60s using the old city plans – but incorporating innovative new ideas. During the rebuilding process, the plot structure – consisting of numerous small plots – was maintained to the greatest possible extent. It was important to also incorporate buildings that re-interpreted the Freiburg building tradition. (Preserve the old and dare to embrace the new!) This allowed both diversity and distinctive characteristics to coexist within a very small space. The decision made at the time to leave the university in the city centre pointed the way ahead. Rebuilding the old town in this conservative manner was also the subject of much debate.
The quality that this brought to the city was only discovered once the pedestrian zone was introduced in the 1970s. By tying the public spaces to the small adjoining plots of the buildings, a unique sequence of spaces and squares was created, providing a great deal of adventure and enjoyment.
During the 1980s and 90s, the idea was put forward of extending the historic old town, which by now had become too small, as far as the train station. In order to do this, it would be necessary to break away from the image of the Werderring/Rotteckring ring road junction and design a distinct area that could be experienced for itself.
The option of developing the square between the theatre and university into a ‘cultural centre’ represents a unique opportunity for urban development in Freiburg. Yet some 30 years have elapsed between when the idea was first mooted in 1984 and the commencement of redevelopment work.
Individual projects – such as the Konzerthaus conference centre, rebuilding the train station with the bus station, the Chamber of Commerce (IHK), renovating the theatre with new buildings on the lower part of Bertoldstraße, lengthening Bismarckallee and relaying the tram tracks – were important elements that increased motivation to develop the western end of the city centre and provided fresh inspiration. Quality designs were found by inviting tenders for specific projects. All developments must be pursued with a sense of proportion and great sensitivity to the surroundings.
